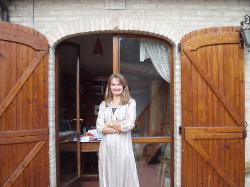WANT TO BUY A HOUSE IN ITALY?
ENGLISH SPEAKING REALTOR IN Umbria, italy
Welcome to Le Case di Dorrie in perugia, since 2004, 20 YEARS OF EXPERIENCE!
Since Corona the Real Estate Agency market has been booming!
Our foreign clients have discovered Umbria,
looking to buy their dream house in Italy.
Umbria is a safe region, and life in the country here is pleasant:
nice weather, good food and perect for online working!
A home in the rolling hills of Tuscany, Umbria, Marches or Lazio,
with your own vegetable garden and great views,
is what many of our clients are looking for.
So have a look at our property list, start dreaming, and mail us if you need information, and we'll be happy to show you the properties of your liking in the Umbrian countryside.
Our office will continue to be there for you, small-scale, tailor-made and professional as always!
Tanti Auguri from our team,
Dorrie, Peter en Aafke.

Welcome to Le Case di Dorrie! My name is Dorrie Seijffert, and I run the first officially registered real estate agency in Umbria (Italy) owned by a Dutch citizen. I am a member of the Italian real estate brokers’ association F.I.A.I.P. - a guarantee for professional and reliable service for those who are looking to buy a house in Italy.

My staff and I visit and thoroughly check all our properties personally, and work in association with a select group of qualified real estate agencies only. Buying in a property in Italy is complicated and often full of surprises. Thanks to our experience and thorough know-how of the local laws and circumstances we eliminate the risk of unpleasant events as much as possible. With us you will have no disastrous “No way Back” experiences! We offer holiday homes, restored houses and farmhouses to restore, agriturismo's or even castles in Italy, especially in Umbria,Tuscany, The Marches and Lazio.
Property for sale in central italy
Our real estate agency is specialized in country homes, farmhouses to restore or restored in Umbria. Whether you are looking for a house for sale in Le Marche, a luxury property with swimming pool for sale in Tuscany, a farmhouse to restore in northern Lazio, a rustic house for renovation in Umbria, a castle, a village house with garden, whether you want to buy a second home for holidays or a property for permanent living, have a look at our property list, with a variety of houses for sale. Once you've found your dream house in Italy we can help you through the entire purchase procedure, which is getting more and more complicated in Italy. If you need a mortgage, we can help and find an Italian mortgage bank for your Umbrian of Tuscan property. And if you already own property in Italy and want to sell it, we can assist you as your qualified real estate broker in Italy; we have a very active marketing policy locally in Umbria, and in the rest of Italy, as well as in Italian property magazines abroad (in Holland, Germany, the UK and other European countries), and we also attend many second home exhibitions, mainly in the Netherlands and Belgium, thus reaching a wide range of people interested in your property for sale.
Celebrating 20 years!
2023 was a very good year for us: after Covid it seemed like everybody wanted to buy a house and live in beautiful Umbria!
2024 is also going to be a special year for Le Case di Dorrie: our 20th anniversary!
No reply to your email, phone?
Sometimes we are not receiving all the emails that our clients are sending, so if you sent us an email and have not received any reply, please use the alternative email address:
lecasedidorrie@gmail.com or
lecasedidorrie.peter@gmail.com, or give us a call on our mobile numbers! We disconnected our land line phone, because of the disturbing commercial calls and faxes we constantly received. So if you find our old phone number engaged, please call the mobile number (see below).
SOCIAL MEDIA
Le Case di Dorrie now also can be found on Social Media such as Facebook,
YouTube, Instagram and
Twitter . Follow us for new properties, interesting information on Italian real estate laws, opportunities, and become a Fan!
SHOWS IN 2004
For 20 years Le Case di Dorrie has been present in many property shows per year in The Netherlands and Belgium.
Upcoming shows in 2004:
4-5-6 October : Second Home in Den Bosch (NL)