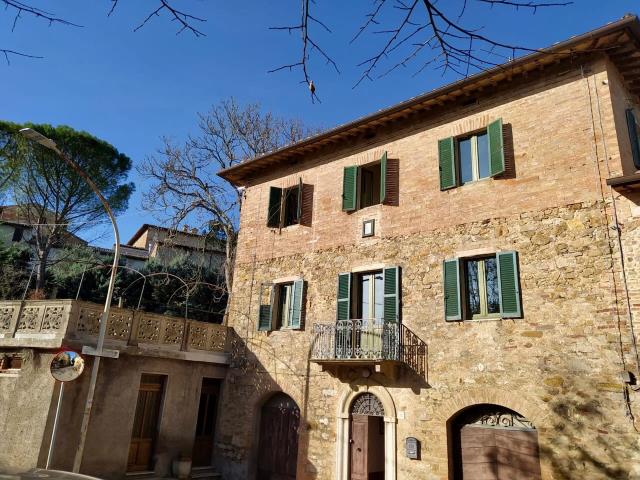 Ref.
CD1040 - Large village mansion with decorated ceilings and garden Ref.
CD1040 - Large village mansion with decorated ceilings and garden |

This is a very special property: a mansion on the edge of an old village not far from Marsciano, in the beautiful rolling hills between Perugia and Todi. On the ground floor, there is a studio (formerly a practice), an old-fashioned village shop still in its original condition, a spacious indoor garage/cellar, and one floor up there is a sitting room, a salon, an old-fashioned kitchen plus a dining room with ceiling decorations by the famous Italian futurist painter Gerardo Dottori, who was a friend of the family. From the kitchen, you step onto a spacious terrace and into the garden, where there is an old outbuilding that once housed the family's horses. On the top floor are the bedrooms and bathrooms. The house has a total of 5 bedrooms and 3 bathrooms.
The house is ideal for long holidays or permanent living, or even as a B&B, in a very special setting, quiet but not isolated! |
| • Type: Village/town house |
• Area: 380 m2
|
• Land: 3000 m2
|
 For Sale For Sale |
• Price: € 260,000
|
 General General |
• View:
Good
|
• Position:
In gently rolling hills
|
• Distance from village:
Within village or town
On the edge of a small village. Marsciano 7 km, Perugia Hospital 21 km, Lago Trasimeno 23 km, Perugia town 25 km km, Perugia airport 32 km, Todi 34 km, Roma Nord 129 km, Florence airport 176 km, Rome airport Fiumicino 188 km. |
• Nearest neighbours:
close to other houses
|
• Nearest shops:
Bar/basic shop and a restaurant in the village within walking distance. All services in Marsciano (7 km) and Perugia 20 km. |
• Access:
tarmac road up till the house
|
 The building The building |
• Description:
Once refurbished it will be a very comfortable and spacious home, for a large family, or B&B or other activities. Even the old shop could be used as something original! |
• Condition:
Needs some work doing but structure ok
The property is very charming but needs to be updated, systems, energy saving, bathrooms, kitchen, etc. |
 Layout Layout |
• Floors:
4
|
• Ground Floor:
Large garage with wooden beams and arches, and wine cellar, an old fashioned village shop still in it's original state (!), and a study below the terrace. |
• First Floor:
An office, a toilet, a large sitting room, a smaller room with the balcony, a nice old fashioned kitchen with pantry and doors to the terrace and garden, and a dining room with ceilings decorated by the futuristic Italian painter Gerardo Dottori. |
• Second Floor:
5 bedrooms and 2 bathrooms. |
• Kitchen:
kitchen with open fire place and French doors to the portico
|
• Bedrooms:
5
|
• Bathrooms with tub:
1
|
• Shower rooms:
1
|
 Extra Features Extra Features |
• Services:
Electricity, mains water, mains gas, sewage
|
• Swimmingpool:
no, but possible
|
• Fiscal information:
private owner
|
• Cadastral info:
Category A (civil dwelling)
|
• Energy Class:
Class G
|
• Energy Performance Index:
500 kWh/m2 per year
|
• Yearly costs and taxes:
IMU about €2000, TARI(waste tax) €450 per year. |
• Agents fee:
3,66% of the price, with a minimum of €4,880 VAT included
|
 Land Land |
• Land :
The garden has to be split, after which it will be about 3000 m2 large. It has a gate to a side road. |
• Annexes:
Annex in the garden with stables and bread oven, of about 60 m2. Perhaps it would be nice to turn this into a separate cottage for guests.
|
 Status/Price Status/Price |
• Status:
New arrivals
|
 Social Media Social Media |
• Video:
|
 More info More info |
CONTACT us for more information and visits
|