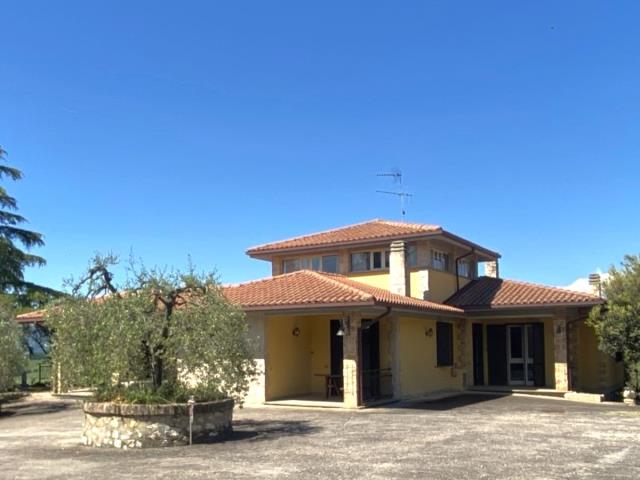Result list
-
Restart search
-
Change criteria
 Ref.
CP1043 - San Gemini - spacious villa on the edge of the village with 2 apartments, olive grove and great views Ref.
CP1043 - San Gemini - spacious villa on the edge of the village with 2 apartments, olive grove and great views |

This spacious villa, built in the late 1980s/early 1990s with contemporary building materials, is located on the outskirts of the charming village of San Gemini, in southern Umbria. The living area of the villa is almost entirely on the ground floor, where there are currently two apartments, on one side facing a large patio and on the other side facing a spacious veranda. In addition, several rooms also have access to a private covered terrace. The main apartment consists of a living room, kitchen, 4 to 5 bedrooms and 2 bathrooms, while the other apartment consists of a living room, kitchen, 2 bedrooms and 1 bathroom. The very spacious basement has a garage, various storage rooms, two large rooms, one with a fireplace, a professional kitchen and 3 bathrooms, particularly suitable for organising events, activities or courses. The villa is surrounded by a spacious garden, partly paved and bordered on two sides by an olive grove. The villa is in good condition and is immediately habitable. Given the size of the property, this villa offers many possibilities for use. |
| • Type: Villa/detached house |
• Area: 800 m2
gross floor area, plus veranda approx. 50 m2 and 4 covered terraces totalling approx. 60 m2 |
• Land: 5530 m2
|
 For Sale For Sale |
• Price: € 460,000
|
 General General |
• View:
Wide views
|
• Position:
In gently rolling hills
|
• Distance from village:
On the edge of a town or village
|
• Nearest neighbours:
close to other houses
|
• Nearest shops:
All shops and services are present in San Gemini a meno di 1 km. Terni 12 km, Narni 14 km, Amelia 22 km, Marmore waterfall 23 km, Spoleto 34 km, Viterbo 55 km, Perugia 72 km, Assisi 88 km, Rome 103 km, Tarquinia (Tyrrhenian coast) 104 km. |
• Access:
tarmac road up till the house
|
 The building The building |
• Condition:
In excellent condition with little or no work needed to it
|
 Layout Layout |
• Floors:
3
|
• Basement :
Accessible from the ground floor via the stairwell and consisting of a hallway with access to two bathrooms (one with tub and one with shower), a cellar (with fireplace) with a storage room (used as a kitchen), a hallway with a staircase leading to the ground floor with access to another storage room, a large storage, also accessible from the outside through an entrance with roofing, a storage room (used as a bathroom with shower), a cavity space, a garage, also accessible from the outside through an entrance with roofing, a technical room, a cellar and a wood storage. |
• Ground Floor:
Apartment composed of entrance from the veranda, living room with a staircase leading to the basement and exits to the veranda and the terrace, hallway with access to a bedroom with exit towards the veranda, a bathroom with hydromassage shower and a bedroom with exit towards a porch, eat-in kitchen with fireplace, hallway with access to the stairwell, a storage room and a bedroom with exit towards the porch, studio, bedroom with exits towards a porch and the terrace with porch, and a bathroom with shower.
Apartment composed of entrance from the veranda, living room, eat-in kitchen with fireplace and exit to a porch, hallway with access to a bedroom with exit towards the veranda, a bathroom with shower and a bedroom with exit towards the porch. |
• First Floor:
A covered roof terrace enclosed with windows, accessible via the stairwell. |
• Kitchen:
large kitchen with open fire place
|
• Bedrooms:
7
|
• Bathrooms with tub:
1
|
• Shower rooms:
5
|
 Extra Features Extra Features |
• Services:
Electricity, mains water, well, mains sewerage, LPG tank (connection on to the mains gas is possible, the pipeline reaches the gate of the villa), heating system with two boilers and radiators + three fireplaces, alarm system, internet via broad band or mobile network. |
• Swimmingpool:
no, but possible
|
• Fiscal information:
private owner
|
• Cadastral info:
Category A (civil dwelling)
plus Category C (garage e storage room) |
• Energy Class:
Class G
|
• Energy Performance Index:
453.47 kWh/m2 per year |
• Agents fee:
3,66% of the price, with a minimum of €4,880 VAT included
|
 Land Land |
• Land :
Over 5,500 m2, almost flat land, of which about 2,000 m2 olive grove in production. The olive grove is separated from the garden surrounding the villa by a hedge. The garden is partly paved for access to the rooms in the basement by vehicles and to the olive grove with agricultural vehicles. Much of this paving can be removed and designated as a garden. |
• Annexes:
None
|
 Status/Price Status/Price |
• Status:
Reduced price!
|
 Social Media Social Media |
• Video:
|
 More info More info |
CONTACT us for more information and visits
|
|
| |
| disclaimer |
|
Le Case di Dorrie tries very hard to be precise in giving information and documentation. However, as we often have to rely on information provided by third parties we decline any responsibility in the case of factual imprecision.
| | Copyright©
2004 Le Case di Dorrie, all rights reserved
|
|
Le Case di Dorrie - Strada di Montevile 5 - 06126 Perugia - Italy
 +39 335 220 727 -
lecasedidorrie@gmail.com
- BTW nummer: 02749990541
+39 335 220 727 -
lecasedidorrie@gmail.com
- BTW nummer: 02749990541
|