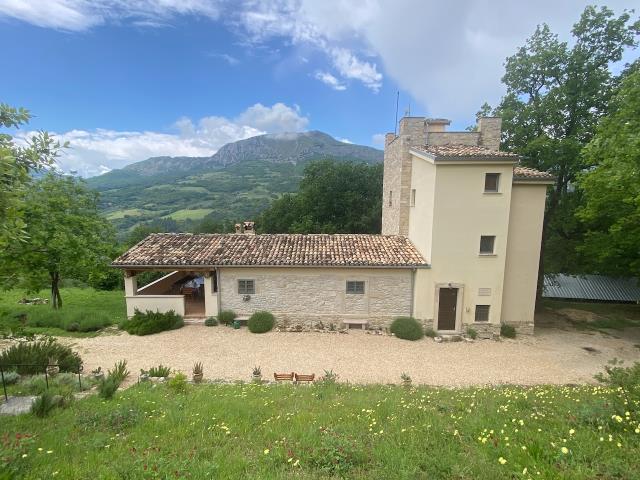 Ref.
CA1045 - Fairy Tale Tower house in Abruzzo with pool and land Ref.
CA1045 - Fairy Tale Tower house in Abruzzo with pool and land |

Does your dream of a house in Italy consist of a completely unique one of its kind? Torre dei tre Fratelli is located a few kilometers from the village of Pietranico in the soft hills of the Pescara province. The property dating back from 1907 is full of history and is a very special rustic farmhouse in stone with a tower with a terrace overlooking the area.The property is surrounded by fields and olive trees, and behind it you find the pool and the most beautiful view.The heart of the house is the covered terrace with space for the whole family. From here you can enter the elegant living room with fireplace, and further out to the beautiful kitchen with space for the large dining table. From the kitchen you can exit a balcony for cozy moments with your morning coffee. The tower has a bedroom and a bathroom on each floor, and in the basement there are 4 good available rooms that the seller uses as bedrooms, as well as 2 bathrooms, of which 1 with a claw-foot bathtub. The whole property appears in excellent condition and with quality materials, all newly renovated and extended within the last 10 years. From Pietranico you can take a smaller public road until you reach the entrance of the land of the property. Here a cement road leads you safely up to an area with parking and a garage/workshop built of wood. The house is heated with gas, there is a septic tank, and connection to public water supply. The house is sold with most of the furniture, which is a story in itself, as they come from different parts of the world.
A beautiful rustic villa in a special class, where you never get tired of looking at and finding new details.
We are happy to assist you for a personal visit. |
| • Type: Luxury properties, castles or palazzo's |
• Area: 345 m2
|
• Land: 12.295 ha
|
 For Sale For Sale |
• Price: € 875,000
|
 General General |
• View:
360°
|
• Position:
In gently rolling hills
|
• Distance from village:
Within 3 km from a village or town
Chieti 30 km, Pescara Airport 36 km, Beaches 40 km, Maiella National Park 44 km, Gran Sasso National Park 75 km, Rome 177 km, Ciampino airport 188 km, Fiumicino airport 200 km, Ancona airport 206 km. |
• Nearest neighbours:
more than 500 m
|
• Nearest shops:
Bar and post ofice at 1,5 km, all other services at Torre dei Passeri 8 km. |
• Access:
concrete road up till the house
From Pietranico you can take a smaller public road until you reach the entrance of the land of the property. Here a private cement road leads of about 400 m (with a gate) you safely up to an area with parking and a garage/workshop built of wood. |
 The building The building |
• Description:
Most of the furniture will be included.
There are trusted local property managers who live nearby and who can take good care of the property when you are absent. |
• Condition:
Completely restored
The property has been newly built 10 years ago and is in excellent condition, earthquake resistance compliant, with a gas heating system, mostly underfloor heating, and also cosy open fire places and wood stoves, new double glazed windows with internal shutters, mosquito screens and safety bars, a blinded front door and insulated roof. Alarm system with camera's. |
 Layout Layout |
• Floors:
4
|
• Basement :
4 rooms with access to the outside, 2 bathrooms, of which 1 with a claw-foot bathtub and shower, plus laundry room. |
• Ground Floor:
Veranda with beautiful views, cosy sitting room with fireplace and antique furniture, cosy kitchen with long table and terrace at the front, passage to the staircase and entrance. |
• First Floor:
Good sized furnished bedroom with balcony, bathroom. |
• Second Floor:
Feature bedroom with balcony and beautiful Hindeloopen furniture, a four-poster bed and winding stairs leading to the roof terrace of the tower from which you can enjoy the most enchanting views on the Abruzzo valleys, villages and mountains! Bathroom. |
• Kitchen:
separate kitchen
A cosy new kitchen in old style. |
• Bedrooms:
6
4 bedrooms and 2 rooms which are being used as bedrooms. |
• Bathrooms with tub:
1
|
• Shower rooms:
4
|
 Extra Features Extra Features |
• Services:
Electricity, mains water and well, LPG gas, septic tank
|
• Swimmingpool:
6 x 12 m
Saltwater pool with lighting and sundeck around it. |
• Fiscal information:
private owner
|
• Cadastral info:
Category A (civil dwelling)
|
• Energy Class:
Class D
|
• Energy Performance Index:
131.68 kWh/m2 per year. |
• Agents fee:
3,66% of the price, with a minimum of €4,880 VAT included
|
 Land Land |
• Land :
122.950 m2 of land surround the house, with 200-300 olive trees, arable fields and woodland. The lawn around the pool and house has an irrigation system. |
• Annexes:
Near the parking you find a wooden annex, used as storage/workshop, plus a woodshed. |
 Status/Price Status/Price |
• Status:
New arrivals
|
 Social Media Social Media |
• Video:
|
 More info More info |
CONTACT us for more information and visits
|