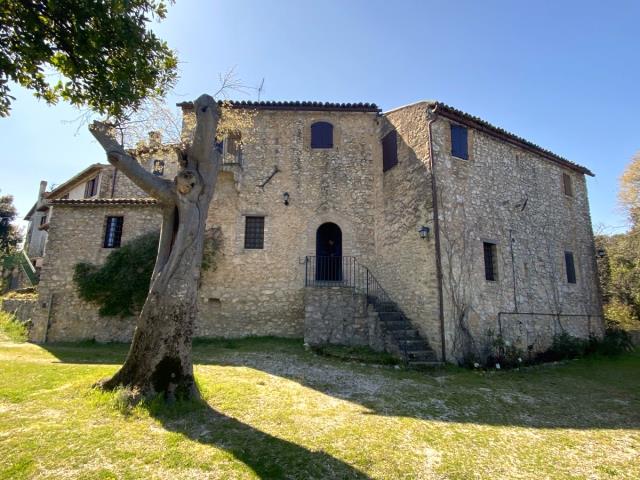 Ref.
CP1037 - Spoleto-Borgiano: spacious and characteristic antique house in good condition with over 10 hectares of forest and wide views Ref.
CP1037 - Spoleto-Borgiano: spacious and characteristic antique house in good condition with over 10 hectares of forest and wide views |

OFFER ACCEPTED
This special ancient house is located on the edge of the village of Borgiano, about 9 km from the city of Spoleto. The natural stone house probably dates from the 17th or 18th century and is still almost completely in its original state, even though the house was restored in the late 1990s. The spacious house has a playful layout with level differences on both floors and is suitable for private use or in combination with a small B & B. In the latter case, the ground floor apartment could be used for private occupation, while on the first floor, accessible via an external staircase with a characteristic loggia, two apartments or several rooms could be created for rental. In front of the house there is a spacious flat garden on two levels, under which the forest extends of more than 10 hectares, also included in the sale. In total there are 2 living rooms, a large eat-in kitchen, 7 bedrooms and 3 bathrooms in the house, in addition to some storage rooms and a laundry room. From the house and garden you have a beautiful wide view over the hilly landscape. A characteristic and unique home for those looking for something outside the usual pattern, with many possible uses. |
| • Type: Villa/detached house |
• Area: 333 m2
|
• Land: 10.849 ha
|
 For Sale For Sale |
• Price: € 395,000
|
 General General |
• View:
Wide views
|
• Position:
In the wooded hills
|
• Distance from village:
On the edge of a town or village
|
• Nearest neighbours:
close to other houses
|
• Nearest shops:
The nearest shops and services are in Spoleto at about 9 km. Montefalco 28 km, Marmore waterfall 40 km, Terni 40 km, Assisi 52 km, Perugia 70 km, Civitanova Marche (Adriatic coast) 130 km, Rome 140 km, Siena 175 km, Florence 219 km. |
• Access:
tarmac road up till the house
|
 The building The building |
• Description:
Centuries-old house on the edge of the village of Borgiano, municipality of Spoleto, with wide views. The characteristic natural stone house is in good condition and still has almost all the original details, such as terracotta floors throughout the house, completely wooden ceilings on the ground floor and the traditional roof construction with wooden beams and terracotta tiles on the first floor. The house was probably restored in the late 90s, while retaining the special character of this house, and was inhabited and well maintained until mid-2024, making it immediately habitable. |
• Condition:
Completely restored
|
 Layout Layout |
• Floors:
2
but with level differences on each floor, see attached floor plans below |
• Ground Floor:
An outside staircase with landing gives access to the spacious living room with arch. A short staircase leads to a lower small bedroom, a hallway with bathroom with bathtub and a large bedroom with exit to the garden. From the living room a short staircase leads to a higher hallway with stairs to the first floor and the spacious kitchen with fireplace and exit to the veranda with storage room under the outside staircase and the communal courtyard. From the hallway the slightly higher laundry room is accessible, which is also directly accessible from the courtyard. There are also two storage rooms, both directly accessible from the courtyard. |
• First Floor:
This floor is accessible both via the internal staircase and directly via an external staircase with characteristic loggia from the communal courtyard. In both cases, one enters the living room with large fireplace. From the living room, a short staircase leads to a slightly lower hallway with access to a bathroom with shower and two bedrooms. A second hallway, with access to a bathroom with bath and a bedroom, is also accessible from the living room. A short staircase from this hallway gives access to a sitting room with fireplace, also directly accessible from the loggia, and two more bedrooms. |
• Kitchen:
large kitchen with open fire place
|
• Bedrooms:
7
|
• Bathrooms with tub:
2
|
• Shower rooms:
1
plus an original and characteristic 17th century outdoor toilet on the first floor! |
 Extra Features Extra Features |
• Services:
Electricity 3 kW, mains water, septic tank with underground drainage, bombolone GPL, boiler for hot water, heating system with boiler and radiators plus 1 fireplace in the kitchen on the ground floor and 2 fireplaces in the living room and sitting room on the first floor, internet via broadband or mobile network. |
• Swimmingpool:
no, but possible
|
• Fiscal information:
private owner
as for the house, the land belongs to an agricultural company |
• Cadastral info:
Category A (civil dwelling)
|
• Energy Class:
Class G
|
• Energy Performance Index:
313.26 kWh/m2 per year |
• Agents fee:
3,66% of the price, with a minimum of €4,880 VAT included
|
 Land Land |
• Land :
The house is bordered at the rear by the communal courtyard, on which several other houses are situated. At the front it has a spacious private garden on two levels, which then flow into the forest of over 10 hectares, which extends under the house. There is sufficient space to realize a parking space on private land and, if desired, a swimming pool. |
• Annexes:
None
|
 Status/Price Status/Price |
• Status:
Offer accepted
|
 More info More info |
CONTACT us for more information and visits
|