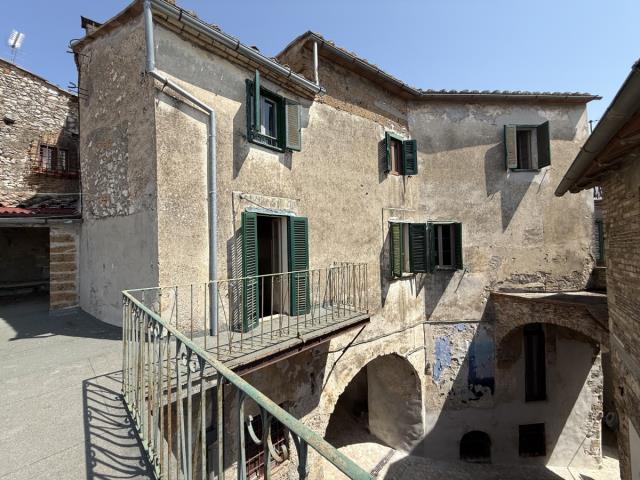 Ref.
CP1055 - Calvi dell'Umbria: to be renewed - spacious characteristic village house with several roof terraces in southern Umbria Ref.
CP1055 - Calvi dell'Umbria: to be renewed - spacious characteristic village house with several roof terraces in southern Umbria |

This spacious, authentic village house is located in the historic centre of the picturesque village of Calvi dell'Umbria, in southern Umbria, on the border with the Lazio region. The house, which comprises, among others, a living room, eat-in kitchen, dining room, 4 bedrooms and two bathrooms, all spacious, is still partly in its original state, with several characteristic features, such as beautiful tiled floors and all-wood ceilings in the house, barrel-vaulted ceilings in the cellars and murals on the exterior facade. Although structurally in good condition, the property needs to be modernised/renovated to be comfortably occupied. With the restoration of the three basement rooms located on the ground floor and the spacious attic room on the second floor, the property could also be used as a small B&B, or home with home practice or shop. The three terraces, including one with an area of almost 70 m2 (!) offer the opportunity to sit outside and enjoy the views over the village and the surrounding countryside. Not immediately ready to move in, but a house that can still be remodelled and finished to your own taste. |
| • Type: Village/town house |
• Area: 340 m2
gross area, house about 257 m2 + 83 m2 cellars, plus two independent storage rooms of about 14 and 4 m2 |
• Land: 93 m2
three terraces of about 69, 11 and 13 m2
|
 For Sale For Sale |
• Price: € 140,000
|
 General General |
• View:
Good
|
• Position:
In gently rolling hills
|
• Distance from village:
Within village or town
|
• Nearest neighbours:
close to other houses
|
• Nearest shops:
Most of the shops and services are present in Calvi dell'Umbria at walking distance. Exit A1 Magliano Sabina 12 km, Narni 18 km, Terni 31 km, Viterbo 53 km, Trevignano Romano (lake Bracciano) 55 km, Spoleto 63 km, Rome 78 km, Perugia 103 km. |
• Access:
tarmac road up till the house
|
 The building The building |
• Description:
The house is in part still in its original state and structurally in good condition, with beautiful tiled floors and all-wood ceilings, but it is in need of modernisation and/or renovation: the external window frames, technical installations and the bathroom and kitchen finishes need to be replaced. If desired, the cellars on the ground floor could be renovated and then used for various purposes, also because these cellars are also directly accessible from outside. The large attic on the second floor also needs to be restored and can then be used for various purposes. |
• Condition:
Needs some work doing but structure ok
|
 Layout Layout |
• Floors:
3
|
• Ground Floor:
Entrance with stairs to the first floor and access to a spacious cellar with barrel-vaulted ceiling. This cellar gives access to a second entrance, also directly accessible from outside, with access to a second cellar with barrel-vaulted ceiling, formerly used as a wine cellar, and, via a short staircase, to a third cellar. |
• First Floor:
The interior staircase leads upstairs to the hallway, which gives access to the eat-in kitchen with fireplace and the living room. Attached to the living room is a small roof terrace of about 11 m2. From the kitchen one has access to the spacious roof terrace of about 69 m2 and the dining room located next to the kitchen. From the dining room and the living room there is a second corridor giving access to a spacious bedroom with en-suite bathroom, a second spacious bedroom and a bathroom with bathtub. A staircase in this corridor leads to the second floor. |
• Second Floor:
Attic consisting of a spacious landing or sitting room, giving access to a bedroom, a second bedroom with terrace of about 13 m2 and a large attic space. This latter space is still in rough state. |
• Kitchen:
large kitchen with open fire place
|
• Bedrooms:
4
more bedrooms are possible |
• Bathrooms with tub:
1
|
• Shower rooms:
1
|
 Extra Features Extra Features |
• Services:
Electricity, municipal water, municipal sewer, municipal gas. The utilities need to be reconnected and the heating and electrical installations need to be renewed. |
• Swimmingpool:
no
|
• Fiscal information:
private owner
|
• Cadastral info:
Category A (civil dwelling)
plus Category C (the two independent cellars) |
• Energy Class:
Class G
|
• Agents fee:
3,66% of the price, with a minimum of €4,880 VAT included
|
 Land Land |
• Land :
No garden, but three terraces, one of about 89 m2, partly covered and accessible from the eat-in kitchen, one of about 11 m2 with access from the living room, both on the first floor, and one of about 13 m2 with access from one of the two bedrooms on the attic floor. |
• Annexes:
Below the living room terrace is a small storage room of about 4 m2, directly accessible from outside. Behind this is a second storage room of about 14 m2, also directly accessible from outside, two floors below the bathroom and part of the living room, located on the first floor. |
 Status/Price Status/Price |
• Status:
New arrivals
|
 Social Media Social Media |
• Video:
|
 More info More info |
CONTACT us for more information and visits
|